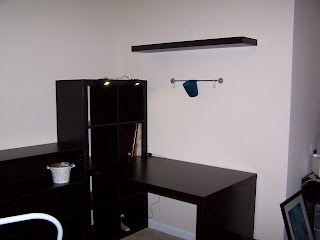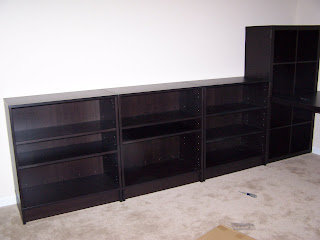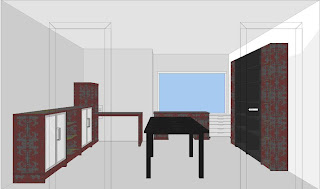Well it's 8:40 PM here and it's been a long busy day. Actually let's back up to yesterday. Troy and I went to Ikea last night to get the first car full (and I mean FULL) of the new furniture for the Scraproom. 2X4 Expedit, and the desk that attaches to it, 3 Effektiv units. 8 boxes in all. The car was truly full.
So this morning I get up about 8 AM and in PJ's start building furniture. Took me about 3 hours in all to get them all built. Only one injury...smashed my finger putting two pieces together. Unfortunately, my finger was also next to a screw and it took a nice chunk out of the finger along with smashing it. A little bit of cusing and a band-aid later I head back to it....Finger still throbbing like crazy, but I was almost done dangit!!
So after lunch I run to Ikea for car load #2.....by myself mind you. Was just going to get the LACK shelves for the wall above the storage stuff and then a few small things. But once there I decided that there was no reason for Troy and I to go back tonight or tomorrow for the dining room table and chairs that will be our scrap space....so I got it while there. So this car load....
- very large dining room table (thankfully IKEA stuff has to be assembled)
- 4 dining room chairs
- two of the long LACK shelves (~70 inches)
- one short LACK shelf
- some odds and ends (small ones thankfully).
If there are security cameras in the IKEA parking garage I'm sure the security guards were having a blast watching me try to fit this stuff in my little Audi A4. First one of the dining room table boxes...I honestly do not want to know how much that sucker weighted (and neither does my chiropractor). Of course it's on the BOTTOM of the stack on my flatbed cart. So I unload everything and set it aside. Then I stand the box up off the cart...no way I could actually lift it. The cart shoots out from under it as I tip it up of course. Good thing no one was coming down that aisle in their car. DOH! So it's now resting against the bumper of the car. Hmm width of box looks bigger than I thought now. I center it with the trunk opening, and grab the end on the ground and tilt it into the truck. UGH! BARELY fits width wise...seriously it BARELY fit..like maybe 1/4 inche on each side if that. So then box #2 of the table (first one was just the pieces for the top)...thankfully it's not too bad weight wise, but it's long. Good thing Troy wasn't with me on this trip....pushed the passenger seat ALL the way up. Box barely fits. WooHooo Okay so now the chairs...hmmm those boxes look bigger now too. Took some thinking and a few tries but they fit. Now at this point I had NOT bought the LACK shelves (forgot them until I was next in line for the cashier). So back in I go...since they were the main reason I went to begin with.
Back to the car with the shelves. Now where to put these things in this already packed car. Oh did I mention they are ~70 inches long...yes I know I did, just making sure you remembered. They were longer than the 2nd table box...remember I've already pushed the seat up as far as it will go. First one went in pretty easy sliding it on top of the chair boxes. However the second one took some doing. My trunk itself is very large, but the opening....not so much....width or height wise. The small shelf thankfully was small enough to go behind the front seats with everything else. Oh dang, forgot I also picked up 4 glass shelves for the Billy bookcases I already had in the room. GLASS....those were placed in the safety of the front seat. Yep good thing nobody was with me.
So home I head...with two LACK bookshelves peaking through the front seats. No fast stops or I'd be needing a new windshield. On the way home I decide to make a quick stop at Home Depot....needed an extension cord that had a flat plug for behind the storage stuff. Well I decide to pick up the pieces to put the closet maid shelf track system in the closet so we don't have to run out again for that (not that Home Depot is that far away...but heck I'm here right?). Thankfully I just needed the rails and not any shelves (moving the ones from the coat closet up there). But those things are 84 inches long.....yep you guessed it, slid up between the seats with the LACK shelves. Okay home we go.
WOW - long post! Sorry to go on and on....it was a very interesting day to say the least. Troy arrived home a bit after I did and he started hanging the rails in the closet, then on to the shelves. I decided to go with just one of the long LACK shelves after all. Yep have to put that darn thing back in the car to take it back. Yippee!!
Okay now for the part you have been waiting for.....PICTURES.
This first one is the Expedit with the desk that attaches to it...very cool. This will be the Cricut station. My computer is just to the right where you can't see, so I'll be able to use Design Studio with it.

The "storage wall". Next to the Expedit is the Effektiv units. I went with just one of the high add ons so that it's just above counter height. This will house the cuttlebug, Bind-it-all on the top. Then storage. The two outside ones will have glass doors on them then the middle one will be my paper storage. The cropper hoppers fit perfectly in them (they are deep enough).

The storage wall after Troy hung up the LACK shelf.

So that's where I'm at for now.
IF I can move tomorrow morning I'll continue bringing everything up from downstairs and getting it put away. We also have the dining room table and chairs to put together too.
More updates to come........

